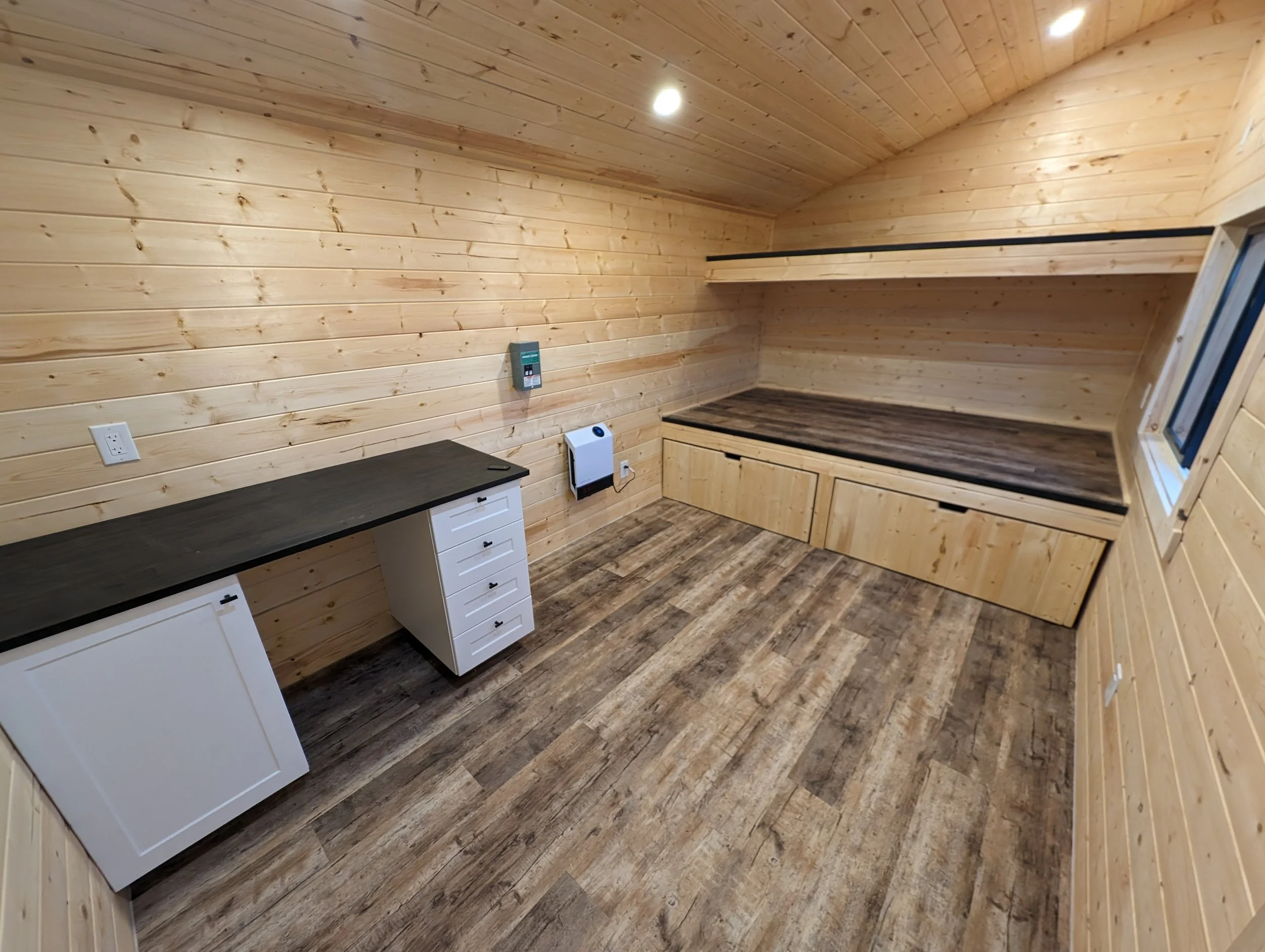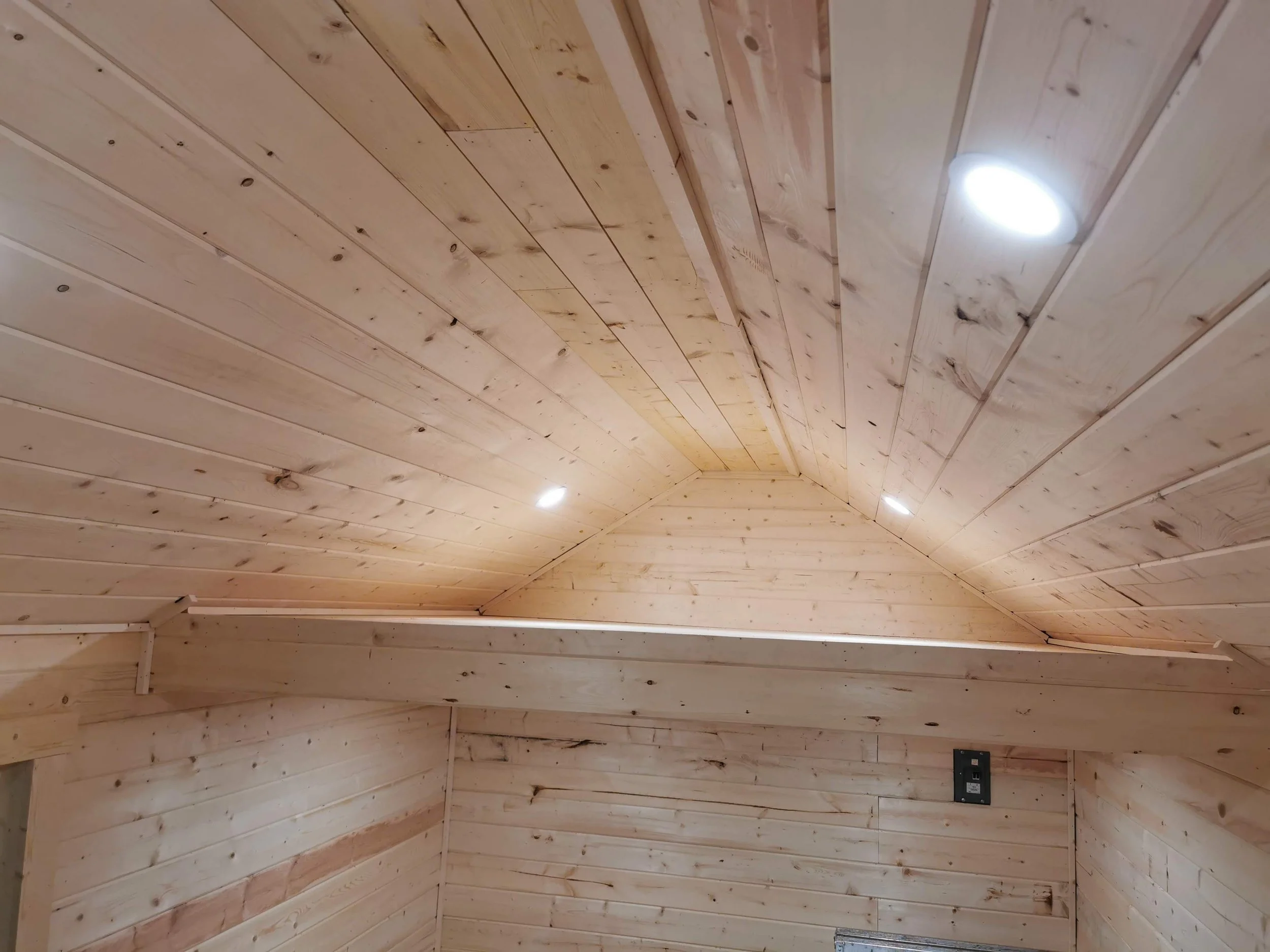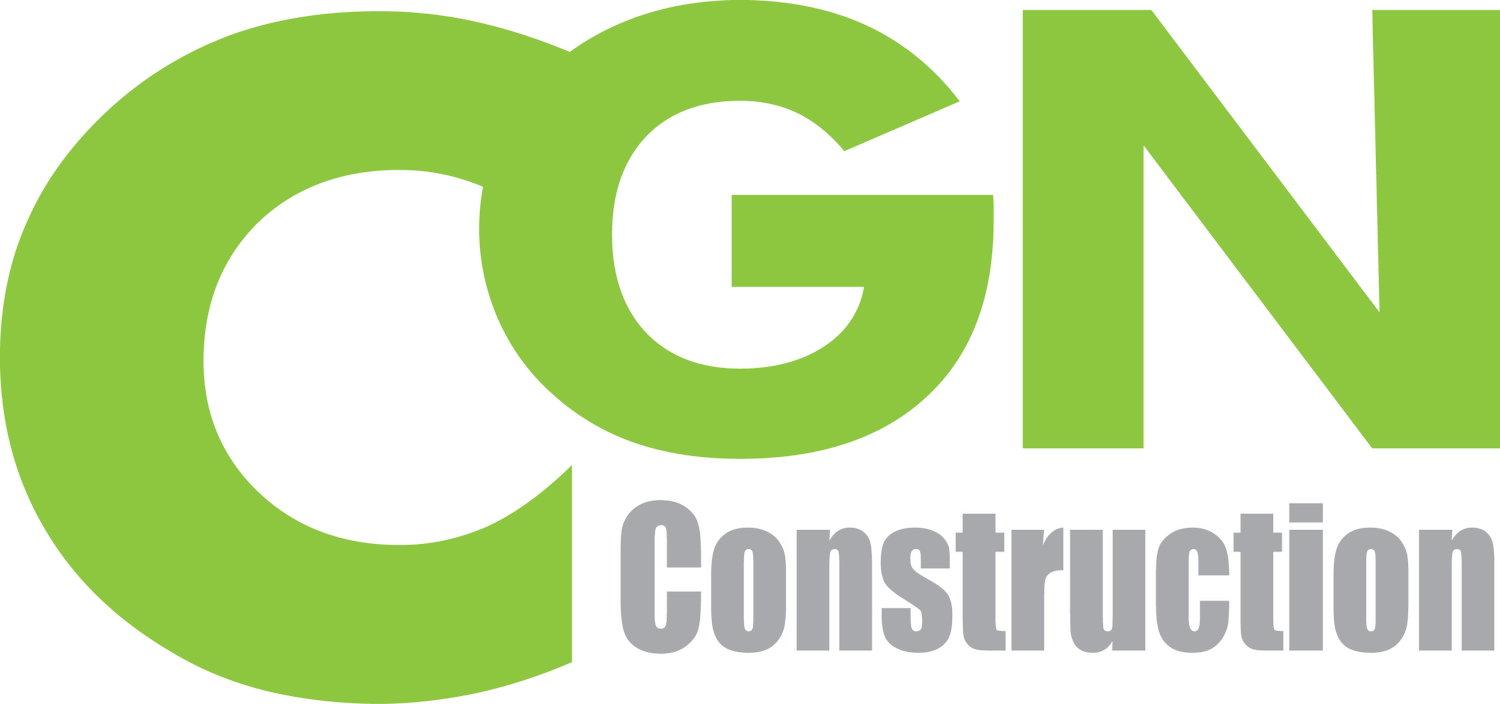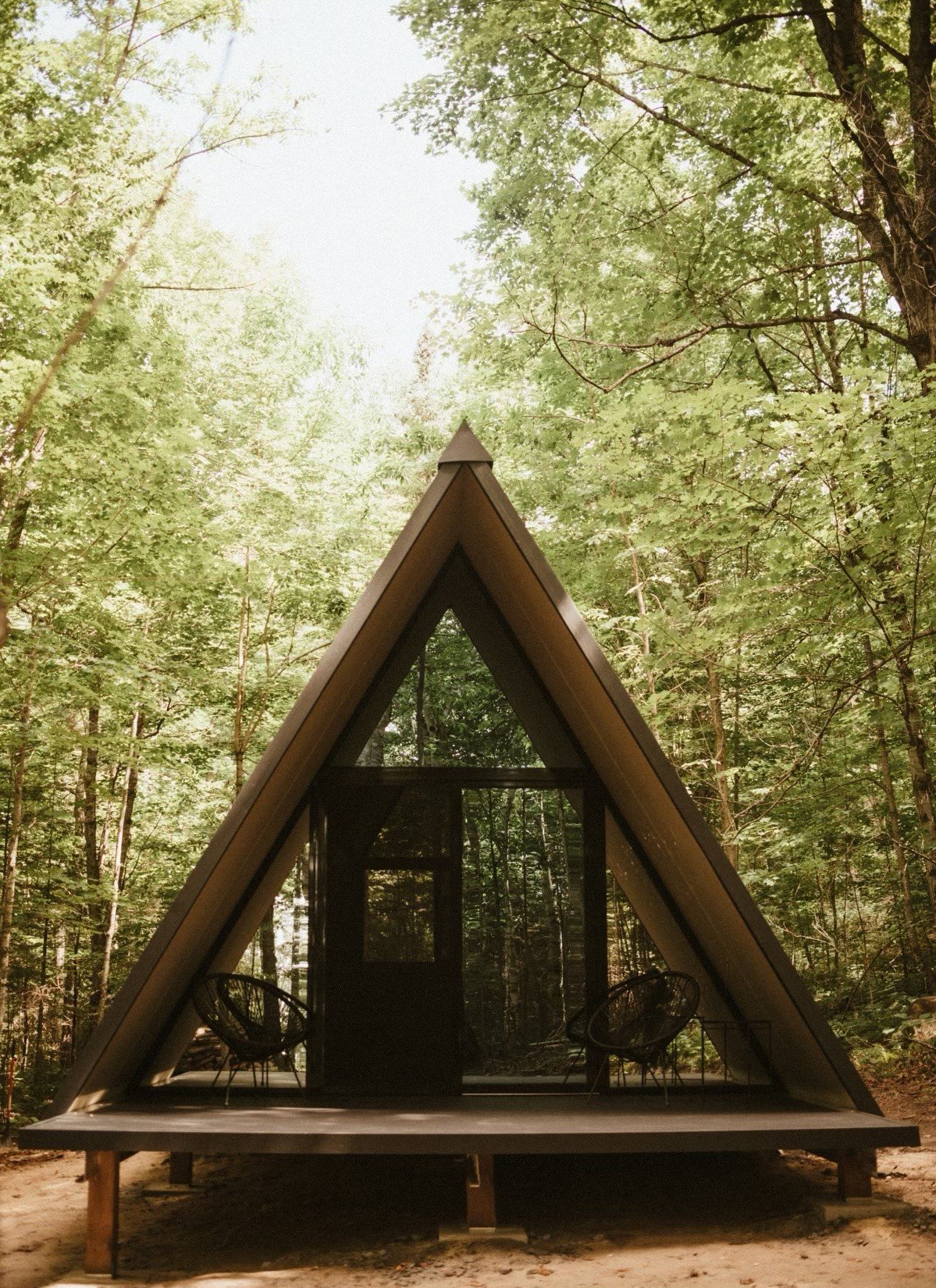
OUR SERVICES
-
CABINS
custom built cabins of all sizes and styles

-
5'' GUTTERS
5’’ seamless eavestrough of all colors
aluminum eavestrough and downpipe to last lifetime and never rust out

-
Decks and Patios
we do all style of decks shapes and sizes in a wide variety of materials.

-
barns and shops
new construction and renovation of existing barns and shops. we can build to suit your needs.

-
Custom Additions
adding more space to suit your current needs, nothing is too big or too small.

-
complete renovations
we do everything from demo to finish on complete remodel projects.


9x16 Bunkie
-
Fully completed bunkie model cabin with loft, fully insulated floor to ceiling, tounge and groove pine interior with vinyl flooring.electrical completed with small electric heater. 8’ short wall and 10’ tall wall.
cedar exterior siding and black metal roof and soffit and fascia.
Bare unfinished inside model $7500.00
8x12 cabin shell
-
8x12 cabin shell, wood framed on skids, cedar siding, black tin roof and trims, bare interior ready to finish.
8x12 completed interior insulation, tounge and groove pine and electrical with plus switches lights and a heater $15,500.00
10x24 bunkie
-
10x24 building, insulated floor with roxul, treated wood skids. 3/4 plywood floor, 2x4 walls 16’’ on centers, 8’ tall walls, trussed roof system. treated wooden front deck area 4x9 covered. three windows 4x3’ and one man door 36’’
exterior is cedar wood sidng and fully insulated interior with electrical and tounge and groove pine walls and ceiling.
black tin roof and soffit/fascia.
Bare model unfinished interior is $11,950.00

Luxury A-frame
A-Frame Cabins: Perfect Blend of Style and Functionality
Our classic A-frame is the epitome of the glamping lifestyle. The sleek and stylish design is perfect for any application and blends in seamlessly with nature. The modular design consists of sections of structurally insulated floor and wall panels which are 15 feet long and 4 inches thick. The design allows for the configuration of a front porch and the floorplan can be increased or decreased to your preference. The maple wood finish on the underside of the panels is a complement to the surroundings and allows the structure to retain a warm eco feel.
Designed to sit on a 9 post foundation, flat-pack shipped to your site and assembled within 48 hours, MiniLux offers a structure that is completely weatherproof and fully insulated and finished to R-24 upon assembly. We can also build them for r-40 upon assembly
Measuring 15 wide by 23 long and 14 feet high, the A-frame provides approximately 345 square feet of living space and is the picture perfect canvass to meet any need. The A-frame offers exceptional affordability and the ultimate utility. sizes availably up to 50x15
15x23 r24-$35,000 r40-$45,000
15x30 r24 $39,000 r40-$51,000
15x46 r24 $52,000 r40-$60,000
Ready to Build Your Vision?
It all starts with an idea, and we turn that into reality. Get your project booked today







